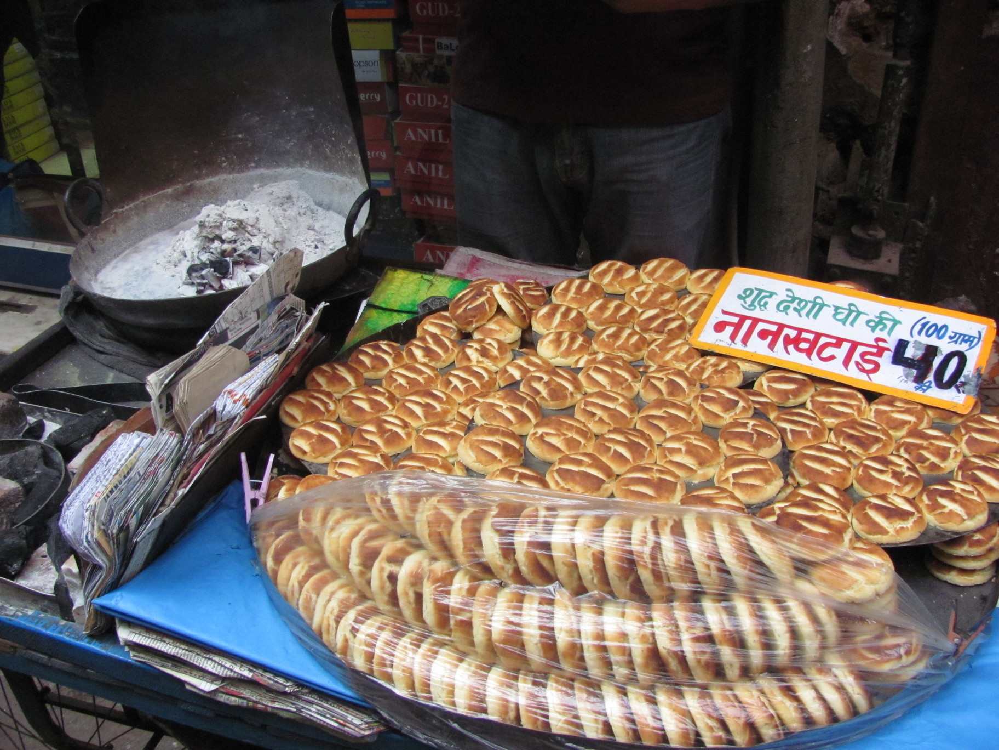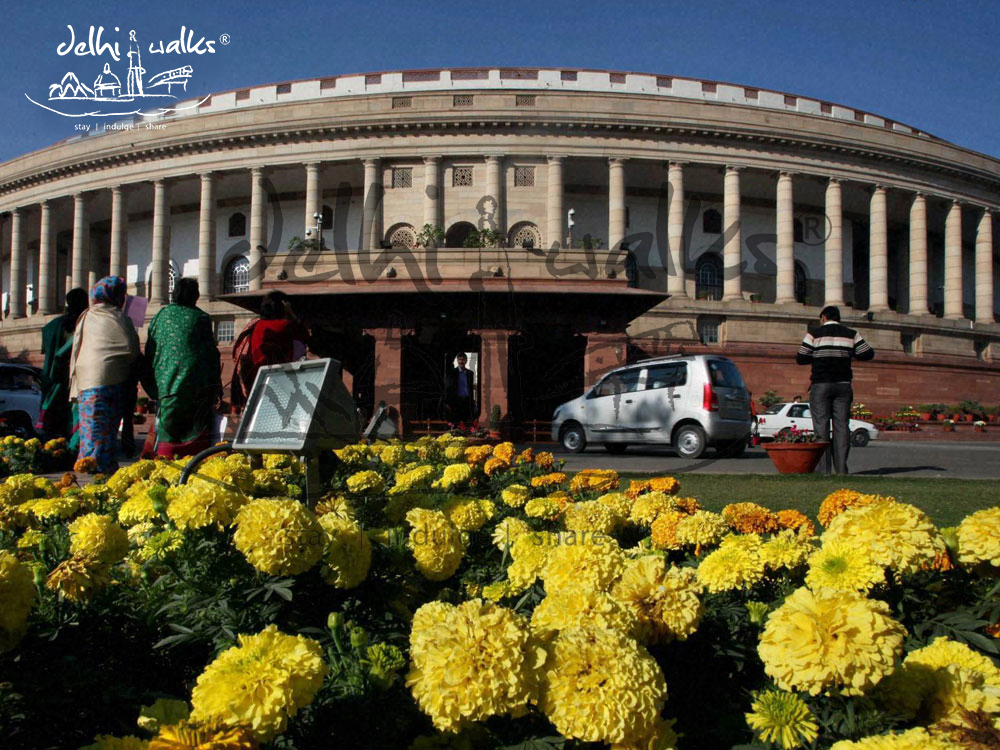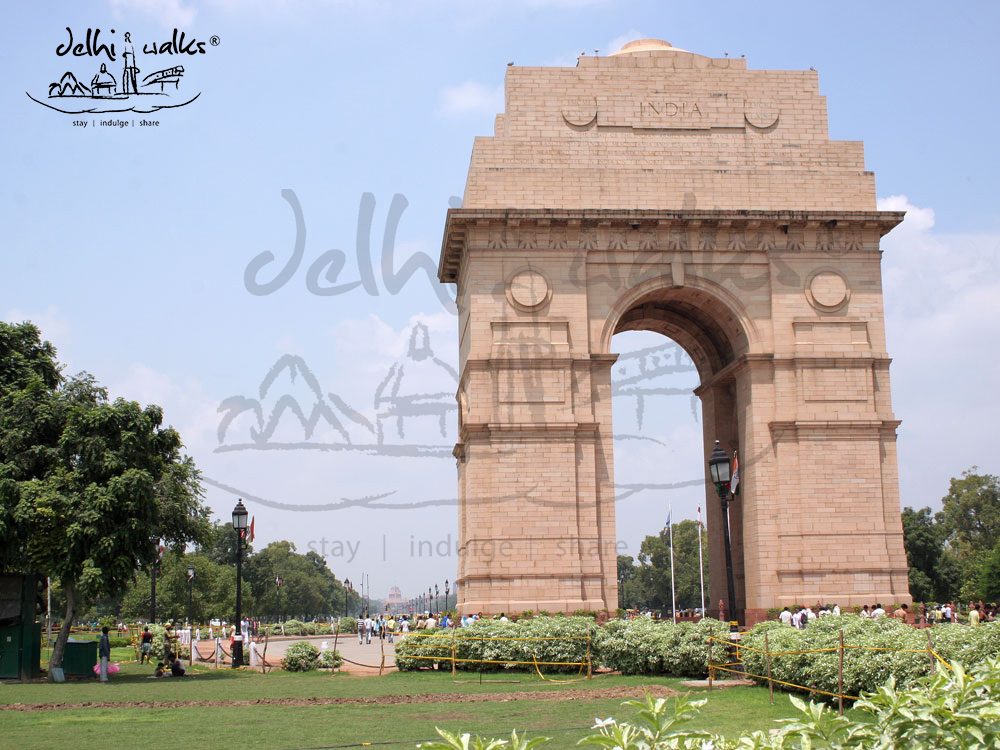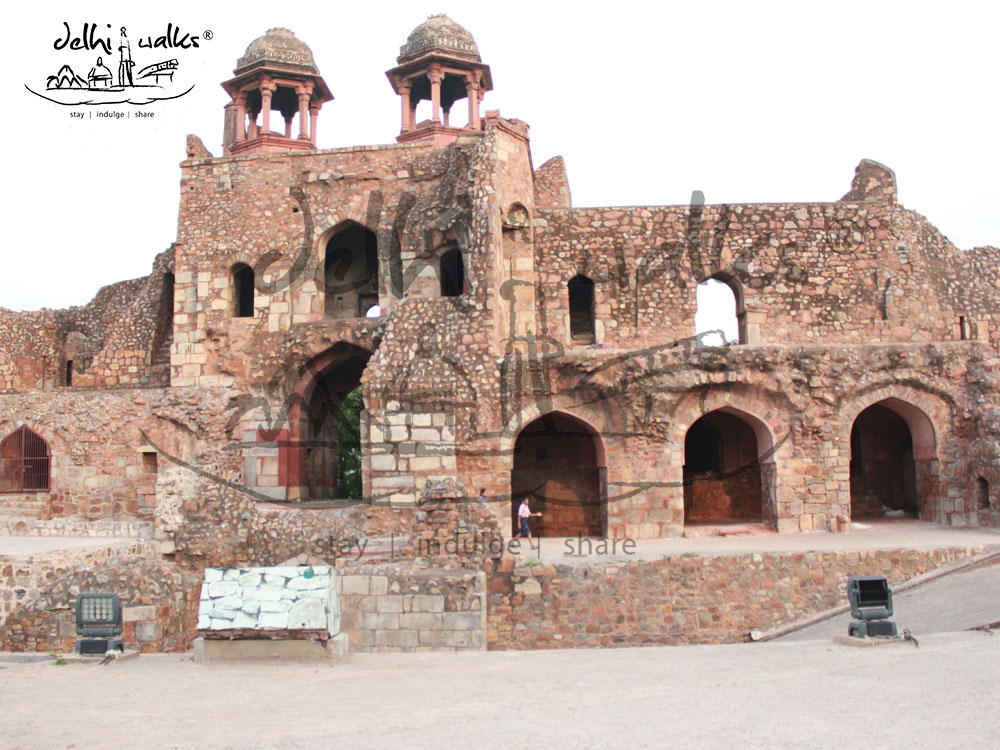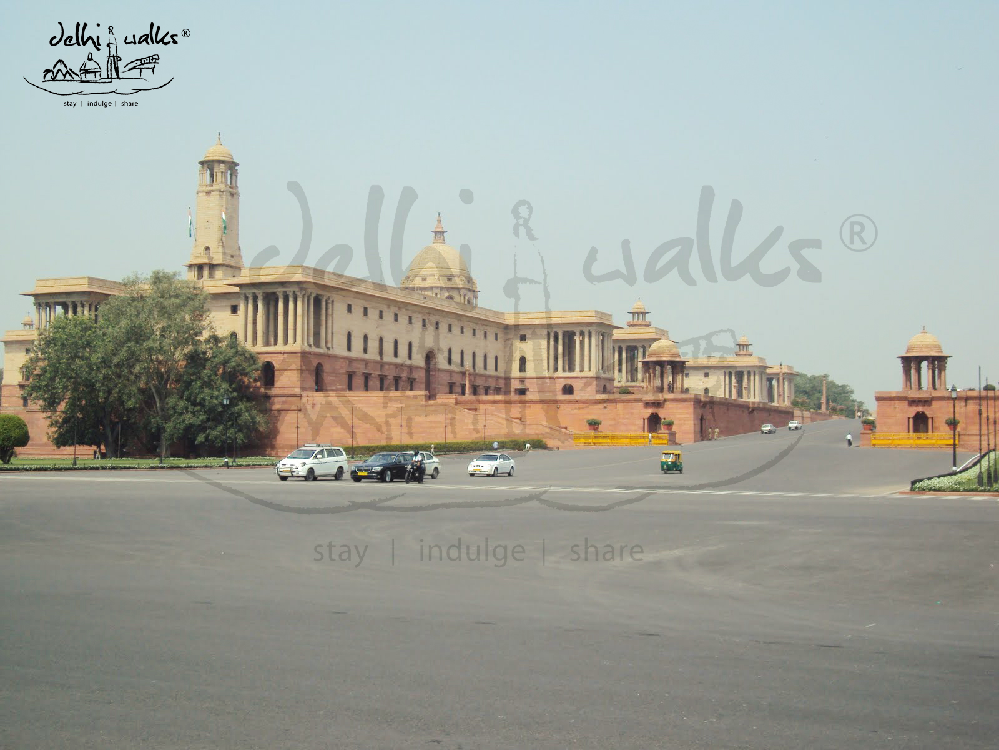Mehrauli Archaeological Park – Main Mehrauli Hoon

Have you ever wondered what the first City of Delhi looked like? How rich is the past of Delhi and who were the people that ruled this place? If you want to find your answers, join Delhi Walks® for an interesting Heritage Walk in the first city of Delhi – Mehrauli.
Delve into a realm where mighty empires rose and fell, where love stories were etched in sandstone, and where the echoes of bygone eras still whisper through winding alleyways. Unlock the secrets of Delhi’s primordial crown jewel – Mehrauli, the first city that spawned an epic tapestry of dynasties, intrigues, and architectural marvels. Go back with us to a time when Delhi first saw any urban settlement.
Mehrauli literally derives its name from the word ‘Mehr‘ or the blessing of Allah. However, this city was not established by the first Muslim rulers but by the first ruler of Delhi, Anangpal Tomar. It was later extended by Prithviraj Chauhan and got the name Qila Rai Pithora. It was only under the later rulers that the city got its name Mehrauli. Our Mai Mehrauli Hoo signature experience will transport you to an age when the Tomars and Chauhans ruled supreme, leaving behind a trail of wonders waiting to be rediscovered by the modern wanderer’s eye.
As you stride through the ancient Mehrauli Archaeological Park, prepare to be spellbound by the ethereal tomb of Balban’s son. Behold its weathered cenotaph, once enchanted to release enticing fragrances befitting a fallen sultan’s final resting place. Let your imagination soar as our walk leaders® weave tales of Balban’s dramatic rise and decline, breathing vibrant life into stone facades.
But that’s merely a whisper of the marvels awaiting you. Around the next corner, an architectural gem captures the boundless depths of human affection – the iconic blue-tiled Jamali Kamali tomb and mosque. This breathtaking complex immortalizes the legendary romance between two brave souls, Jamali and Kamali, whose love for one another defied societal norms. As you gaze upon exquisite jali lattices and lotus motifs and unravel the symbolism behind them with our walk leaders® , you’ll be transported into a world where love knows no boundaries and architecture was used to physically manifest this beautiful human emotion.
As our journey unfolds, you’ll encounter an open-air museum of Delhi’s dynastic legacies. From the majestic Lodhi Tombs to the ancient stepwells of Rajon Ki Baoli and Daulat Khan’s mausoleum, remnants of mighty Tomar, Chauhan, and Mughal empires emerge from every crevice. All around, exotic bird calls and lush flora create a verdant paradise lost to the modern concrete jungle.
Be ready to notice the perfect picturesque spot at Rajon ki Baoli. If you are a person fascinated by water bodies, this is the perfect place for you.
But the show stealer awaits at the exquisite Dilkhusha palace and boat house complex. Once a Mughal nobleman’s final repose, this sandstone marvel was ingeniously transformed into a lavish honeymoon retreat by the English aristocrat Thomas Metcalfe. As you wander amidst shimmering fountains and ornate lattice archways, let our impassioned narrators sweep you into the era when love conquered all boundaries – even death itself. It won’t be an exaggeration to say one is often transferred to a charming English town at Dilkusha.
On this multi-sensory odyssey, you won’t just bear witness to Mehrauli’s captivating history – you’ll become fully immersed within its beating heart and soul. Our walk leaders® will regale you with priceless anecdotes, ancient legends, and vivid tales that blur the lines between past and present. From the grand visions of Tomar kings to the opulent indulgences of Mughal nobles and cunning colonial reconfigurations, every brick and turret will whisper secrets into your spellbound senses.
When you finally emerge from this transcendent time-warp, the modern Delhi sprawl will feel like a mere afterthought. For you’ll have experienced the true genesis of this great empire – a saga of passion, conquest, and resplendent grandeur that few are privileged to witness firsthand.
Today, Mehrauli is overshadowed by the mighty Qutub Minar. But Mehrauli is one of the most historically rich complexes of Delhi. It is now used by early-morning joggers and students who want to enjoy the newly built cafe in the complex. But, after this experience, you would have seen the time travel that Mehrauli Archaeological Park is.
Indulge your thirst for discovery and ignite your wanderlust! Secure your place on the “Mai Mehrauli Hoo” heritage trail by joining India City Walks® and Delhi Walks®. Let us peel back the velvet curtains of history and whisk you into a world where love, art, and power converge in breathtaking symbiosis. An experience simply unmatched by any “sights and bites” tour, this is your gateway into the primordial soul of Delhi.
Walk with us® to get whisked away into a realm where passion defies mortality, where grandiose visions are etched in stone, and where every crevice holds the promise of rediscovering lost eras. Join us in an odyssey that will forever intertwine your spirit with the magnificent genesis of Delhi’s great saga.
You can reach us on +91 989 969 2790 or email share@delhiwalks.in



