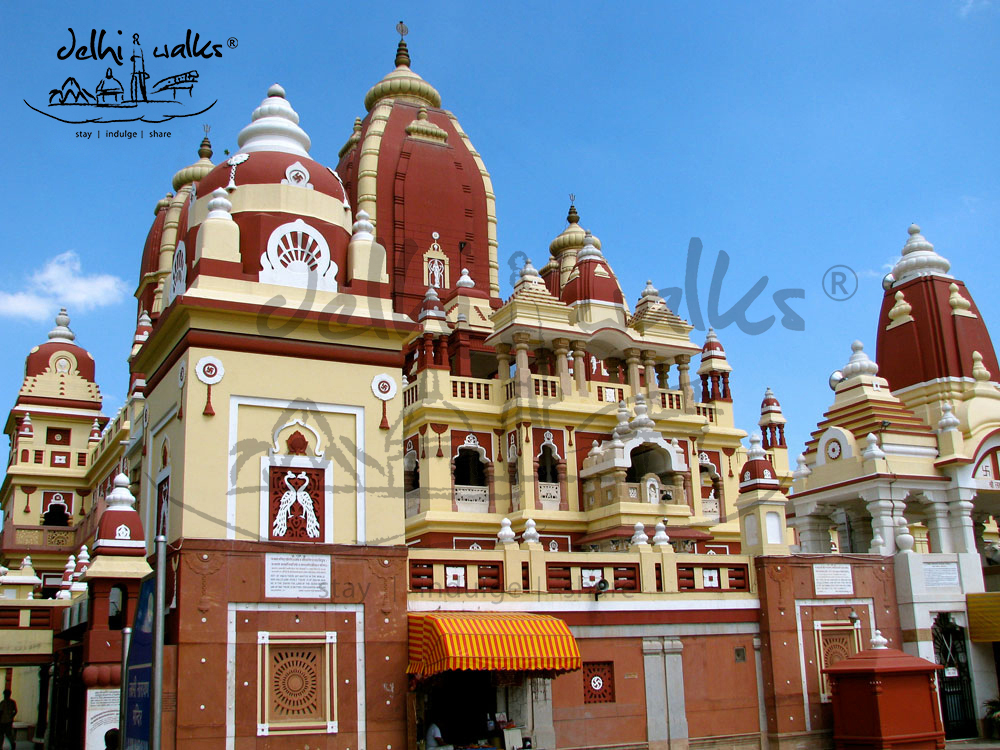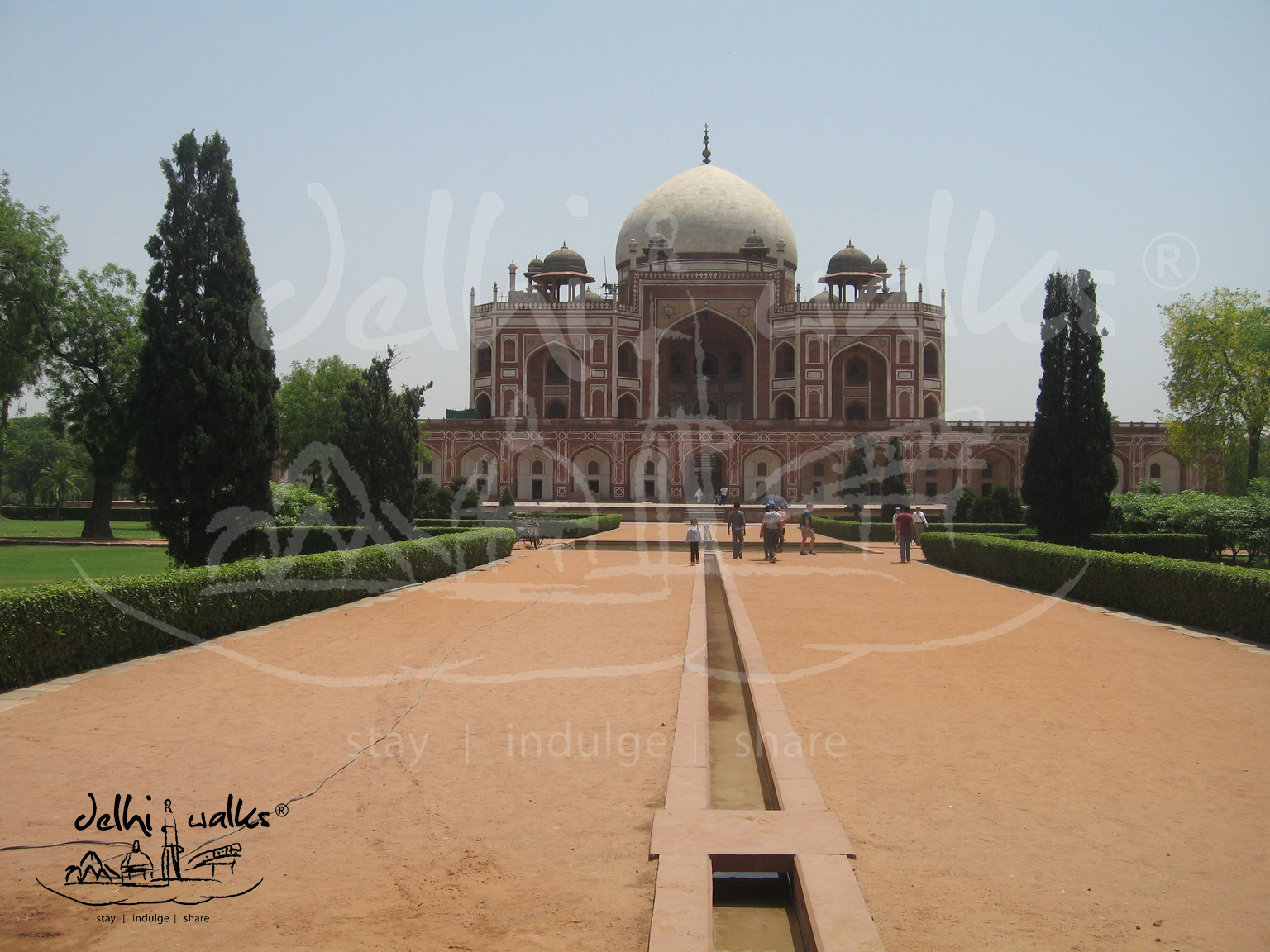North & South Block
Situated across each other on the Raisina hill the North and south Block actually represent the commanding attitude of the nation’s capital. They house the headquarters of the government offices and the Delhi assembly. Initially these two blocks were introduced as the secretariat buildings when the British relocated the government offices to north and south blocks in New Delhi. The buildings designed by the Edwin Lutiyen and Herbert Baker. The secretariat buildings were built in the designs of the imposition of superiority of the white masters over the natives.
Some of the major offices located in North block are:
-
Ministry of Finance
-
Ministry of home affairs
Some of major offices located in South Block are:
-
Ministry of Defense
-
Ministry of External Affairs
-
The Prime Minister’s office
These secretariat buildings are made of rose pink and pale yellow sandstone. The structure of the buildings gives a hint of the Mughal and Rajputana style. Both buildings are ornamented with stone screens which are known as ‘jali’. The buildings are provided with slants along the roof that shelters the artwork of the building from heat and monsoonal showers.
The government of Australia, Canada, New Zealand and South Africa donated the four Dominion columns that stand within the Great court. The centre of the court is adorned by the Jaipur Column of red sandstone with structures of a white egg, bronze lotus and six-pointed glass star of India.

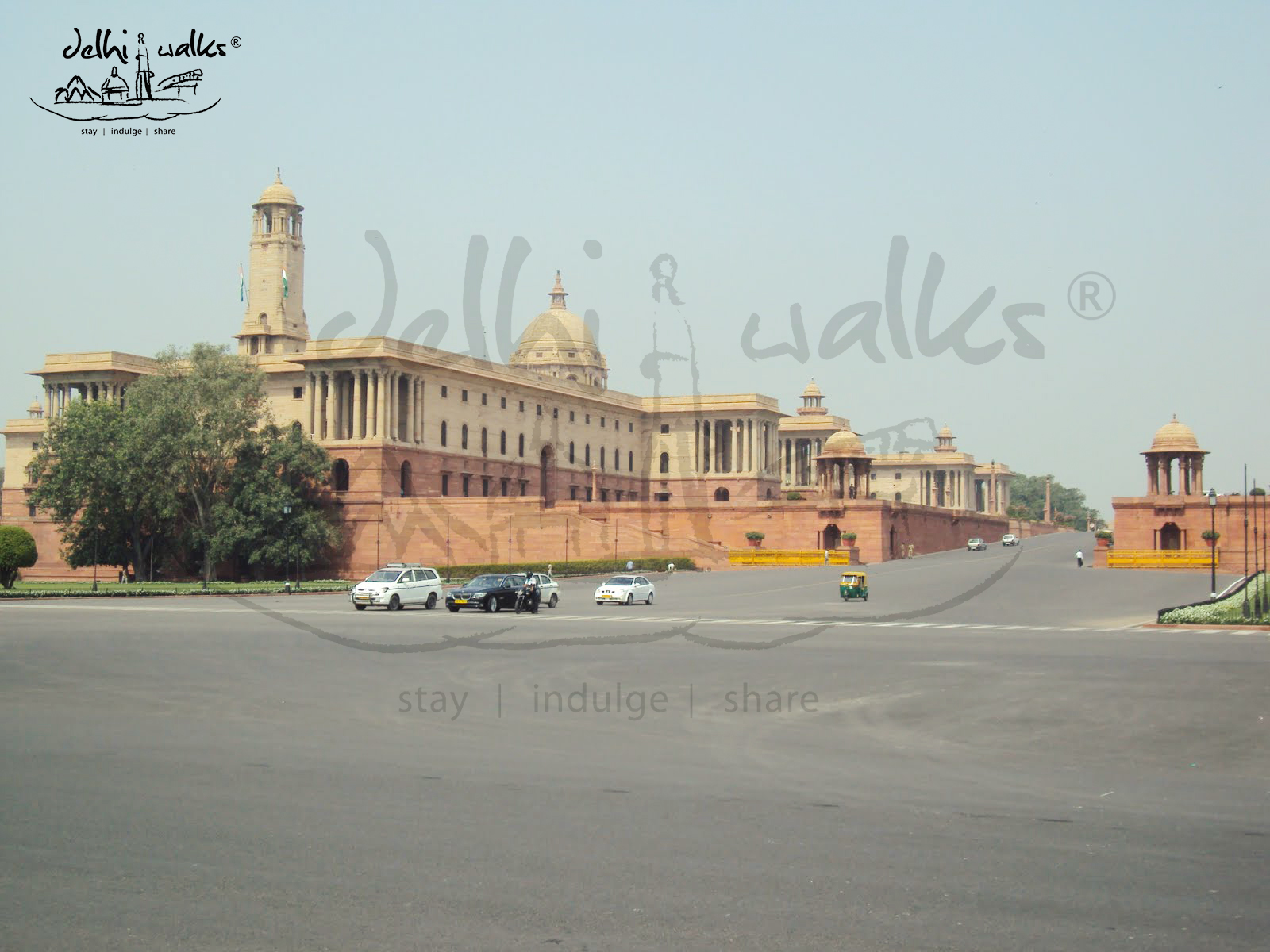
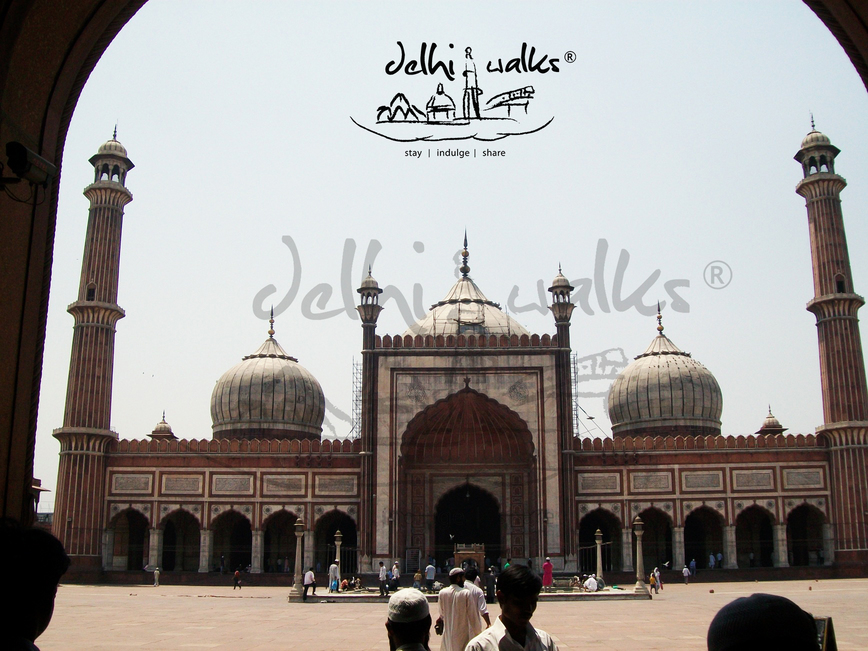
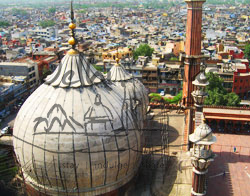 Jama Masjid is one of the most favorite and most visited tourist attractions in Delhi as well as whole of India. This architectural marvel was also built by the Mughal emperor Shah Jahan. The mosque which is one of the largest and oldest in India is open on all days for tourist except during the prayer intervals. Shah Jahan built the mosque in 1658 opposite to the Red Fort to be his primal worship site.
Jama Masjid is one of the most favorite and most visited tourist attractions in Delhi as well as whole of India. This architectural marvel was also built by the Mughal emperor Shah Jahan. The mosque which is one of the largest and oldest in India is open on all days for tourist except during the prayer intervals. Shah Jahan built the mosque in 1658 opposite to the Red Fort to be his primal worship site. 